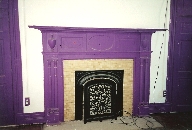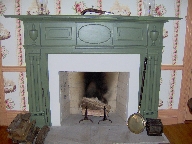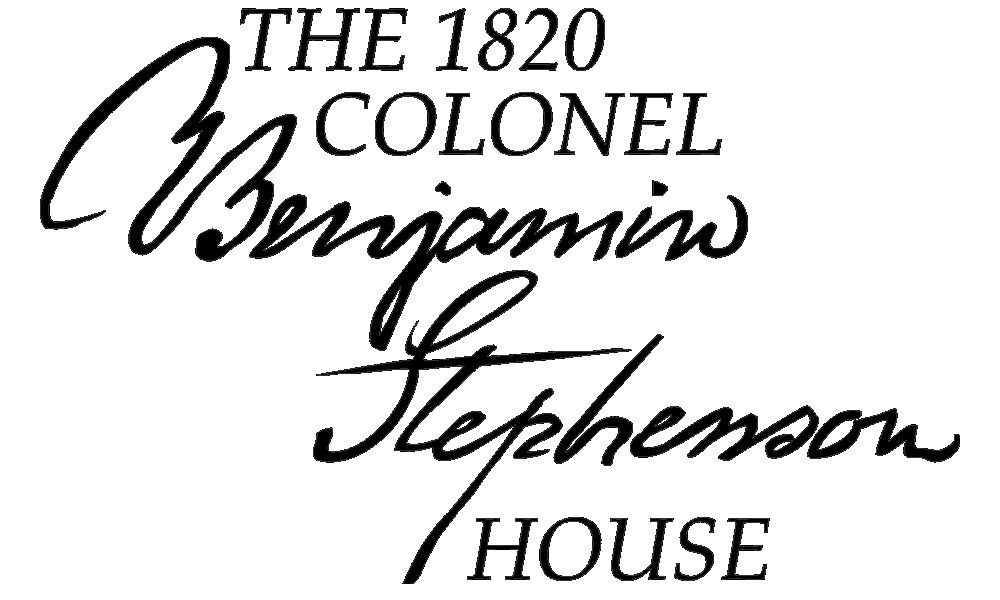 |
RESTORATION OF THE 1820
COLONEL BENJAMIN STEPHENSON HOUSE
The Restoration-(2000-2006)
PHASE III -(2004-2006)
| |
Flooring, Casing and Mantels |
|
| Phase II was centered on the restoration of the interiors. This work consisted of the installation of new, reproduction random width pine flooring, repair and installation of all ceilings, reinstallation of all original casings and all mantels that had been stripped and restored, and the recreation of all missing mill work that had been destroyed or was found missing over the years. Original doors that had been repaired and stripped were reinstalled as well as the installation of new doors that were made for missing openings. Cabinets that were built in 1820 in the bedchambers on the second floor were reinstalled and new cabinet doors were built that were found missing. |
Before

After
 |
| |
|
|
| |
Hearths |
|
Stone hearths were placed in all four rooms in the 1820 house. This stone came from a quarry near St.Geneveve, Missouri, on the Mississippi River. This limestone was a duplicate of the original type of stone found on location. Delft tiles were reinstalled around the fireplace opening in the parlor. Early photographs indicated such tiles existed, but disappeared sometime in the 1980s.
|
| |
|
|
| |
Plaster |
|
| After all the casings were reinstalled, the staircase in place, and all interior brick walls repaired, the process of plastering the walls began. A three step process was used. The first step was applying a base coast of plaster to the brick walls that were covered with a metal mesh to grab and hold the plaster to the walls. Secondly, after the base coat was thoroughly dry, a brown coat was applied and left to dry. The brown coat contained a mixture of fibers to bind this coat to the first coat and give the plaster strength. Thirdly the smooth white finished coat was applied and left to dry. These steps were duplicated in the original 1820 and 1845 construction. |
| |
|
|
| |
Painting |
|
Painting the casings and doors was the first step in the decorating process. A type of painting called glazing was used on the casings that duplicated the original process and color as indicated by the paint analysis research. Attempts were made to recreate the color and glazing process as close to the original as possible in both the 1820 and 1845 addition. Although no exact data existed on the original color of the walls, consultants suggested colors that would have been appropriate for the walls during this Federal period.
|
| |
|
|
| |
Wallpaper |
|
Wall papers found in the house were researched and analyzed for age, color, and design. The earliest papers were found in the parlor and in the form of borders. The earliest border was then recreated into a Federal era design using the colors found in the earliest border. This example is now hanging in the parlor. Several firms were selected to copy and produce wallpaper of the period for the dining room and bedchambers.
|
| |
|
|
|
 |





