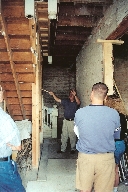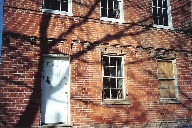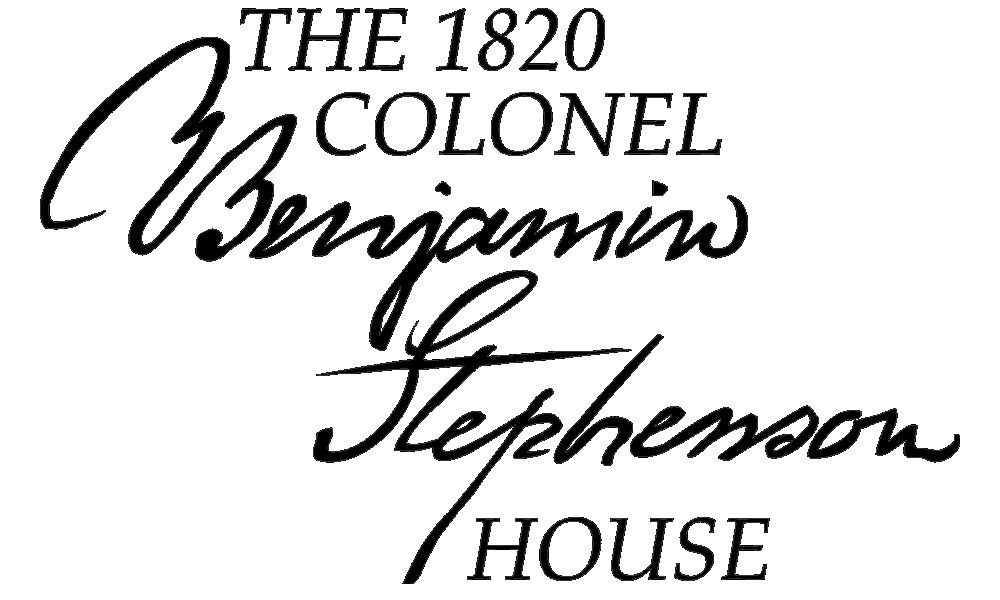|
|
 |
RESTORATION OF THE 1820
COLONEL BENJAMIN STEPHENSON HOUSE
The Restoration-(2000-2006)
PHASE I -(2000-2002)
| |
Stabilization |
|
| The project was broken down into several phases. Every object, artifact, wood or metal object found was labeled, marked, removed and put in storage. A color coded system was used to identify 1820, 1845, 1890 and later material used in the house. The mantels and all
the casings were removed. Paint analysis was conducted on forty objects to determine color and type of paint used over the years.
Stabilization was the first phase in the restoration process to be addressed. Extensive termite damage was found in the 1820 building especially in the first floor and second floor joists.
|
| |
|
|
| |
Roof |
|
| The roof rafters over time had buckled due to age and heavy layers of asphalt shingles. The roof sagged in many sections. Samples of the original roof shingles were found in the attic. The original roof was covered with double sawn wood shingles. New rafters and shingles were installed duplicating the original. |
| |
|
|
| |
Chimneys |
|
| All four brick chimneys were in danger of collapsing. Birds and animals were coming and going into the house, and they created holes in the chimneys. They were jumping from the trees to the roof and from the roof into the house. |
| |
|
|
| |
Interior Brick Wall Stabilization |
|
| The walls were shifting. In the nineteenth century, double doors were installed in the parlor and dining room causing the brick walls to weaken. It was discovered that many original windows were filled in over time as well as door openings. These alterations also changed the appearance of the house and its Federal style. |
| |
|
|
| |
Wood Floors |
|
| The wood floors in the 1820 section were in need of repair or replacement. Because utility lines were cut into the floor joist, the floors had weakened and were sagging in many places. |
| |
|
|
| |
Staircase |
|
 The 1820 staircase was removed in the 1890s and reversed in the hallway. The original location of the early staircase was found and rebuilt based on the original 1820 location. The 1820 staircase was removed in the 1890s and reversed in the hallway. The original location of the early staircase was found and rebuilt based on the original 1820 location. |
| |
|
|
| |
Doors and Windows |
|
 Over the course of the investigation, the original location of all the doors and windows were located. Many windows were closed over the years and bricked in. Only after all of the wall and ceiling plaster was removed, the location of these doors and windows were found and windows were reopened. Replacement wood frames were constructed based on the original 1820 and 1845 styles. The 1820 frames were fitted with sashes that were 12 over 8 panes. The sashes in the 1845 addition were restored with 6 over 6 panes. One hundred year old glass was installed in each window frame. The original location and type of front entrance was discovered in old photographs and plans were drawn to replicate the front entrance. The entrance door frame consisted of side lights and a transom light surrounding a six paneled door. The front door unit was installed which completed the exterior restoration. Over the course of the investigation, the original location of all the doors and windows were located. Many windows were closed over the years and bricked in. Only after all of the wall and ceiling plaster was removed, the location of these doors and windows were found and windows were reopened. Replacement wood frames were constructed based on the original 1820 and 1845 styles. The 1820 frames were fitted with sashes that were 12 over 8 panes. The sashes in the 1845 addition were restored with 6 over 6 panes. One hundred year old glass was installed in each window frame. The original location and type of front entrance was discovered in old photographs and plans were drawn to replicate the front entrance. The entrance door frame consisted of side lights and a transom light surrounding a six paneled door. The front door unit was installed which completed the exterior restoration.
|
| |
|
|
|
 |
|
 |






