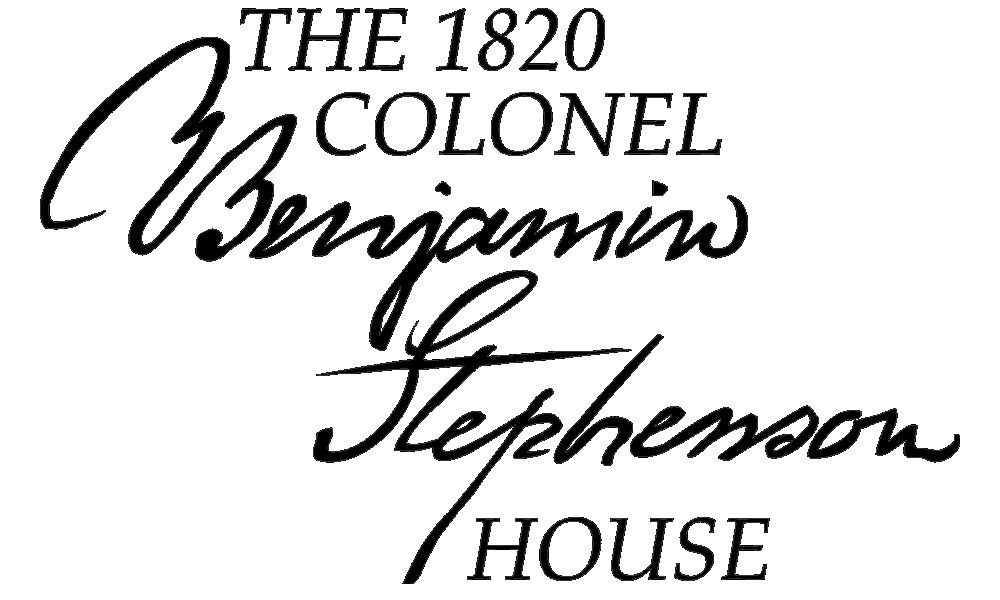RESTORATION OF THE 1820
COLONEL BENJAMIN STEPHENSON HOUSE
The Restoration-(2000-2006)
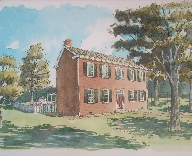 The 1820 Colonel Benjamin Stephenson House is the oldest
brick house in the City of Edwardsville. According to the Illinois State
Historic Preservation Agency it is one of a handful of structures still standing
in Illinois from the first quarter of the nineteenth century. It is also
recognized by the State Historic Preservation Agency as the best documented
example of Federal architecture from this early period. It is on the National
Register of Historic Places. The 1820 Colonel Benjamin Stephenson House is the oldest
brick house in the City of Edwardsville. According to the Illinois State
Historic Preservation Agency it is one of a handful of structures still standing
in Illinois from the first quarter of the nineteenth century. It is also
recognized by the State Historic Preservation Agency as the best documented
example of Federal architecture from this early period. It is on the National
Register of Historic Places.
Each owner changed the home to reflect lifestyle and
aesthetic choices over the years. Some families constructed major additions
while others added new windows, doors and porches. Sixteen owners have occupied
the house over its 186 year history.
Given the time when the house was built, its architectural
significance to Illinois and the contribution of Benjamin Stephenson to his
country and State, it became imperative that the house be saved and restored for
future generations.
In 1998, with a $500,000.00 grant from the State of
Illinois to the City of Edwardsville, the opportunity to buy and restore the
house became a reality. The restoration process was administrated by its
Historic Preservation Commission.
But what function would the restored house serve? What role
could it play in telling Edwardsville’s history? What information could it share
about Benjamin Stephenson?
In 2000, a non-profit group, the Friends of the Col
Benjamin Stephenson House, was formed to support the additional fundraising
activities needed for the restoration and provide guidance as to the functions
of this landmark house.
PLANNING
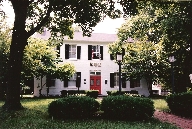 With the guidance from the Illinois Historic Preservation
Agency in Springfield, the process of restoration began. First the home was
purchased from the Phi Sigma Epsilon Fraternity. Next, the architectural firm of Jack
Luer and Associates of St. Louis was contracted to prepare the Historic
Structures Report and prepare construction drawings for the project. With the guidance from the Illinois Historic Preservation
Agency in Springfield, the process of restoration began. First the home was
purchased from the Phi Sigma Epsilon Fraternity. Next, the architectural firm of Jack
Luer and Associates of St. Louis was contracted to prepare the Historic
Structures Report and prepare construction drawings for the project.
After 18 months of locating and reviewing primary documents regarding Benjamin Stephenson, the
Historic Structures Report was finalized. The report contained information on
the construction of his home and his role in the Illinois Territory. A history
of all other owners and their changes to the house was included.
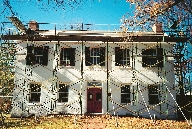 Because of all of the many early documents found on
Benjamin Stephenson and his public service and business ventures, a unique and
distinct view of this era emerged. In addition, bills were located listing the
materials used to construct the house. The real find was the complete household
inventory following his death in 1823. This inventory provided the architects
with much needed information on the lifestyle and standard of living of the
Stephenson family in Edwardsville in the 1820's. Because of all of the many early documents found on
Benjamin Stephenson and his public service and business ventures, a unique and
distinct view of this era emerged. In addition, bills were located listing the
materials used to construct the house. The real find was the complete household
inventory following his death in 1823. This inventory provided the architects
with much needed information on the lifestyle and standard of living of the
Stephenson family in Edwardsville in the 1820's.
One of the major changes to the house was made by the Wolf
family in 1845. The Wolf family bought the house, tore down the original 1820
kitchen, and replaced it with a two story addition on the site where the 1820
kitchen stood. They did, however, incorporate the original root cellar into
their plans. This addition consisted of a kitchen, dining room, upstairs
servant’s quarters, another bedroom, plus a new servants' hallway.
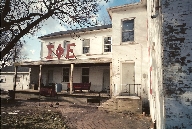 After analyzing all of the information researched, it was
decided that the 1820 house would be restored as a house museum interpreting the
time of the Stephensons in Illinois and Edwardsville from 1810 to 1825. The
Wolf addition would be restored to its 1845 appearance and become the support
wing for the 1820 house museum. An orientation room for showing an introductory
video, a gift shop, and a restroom would be constructed on the first floor, and
the director’s office and meeting room on the second. After analyzing all of the information researched, it was
decided that the 1820 house would be restored as a house museum interpreting the
time of the Stephensons in Illinois and Edwardsville from 1810 to 1825. The
Wolf addition would be restored to its 1845 appearance and become the support
wing for the 1820 house museum. An orientation room for showing an introductory
video, a gift shop, and a restroom would be constructed on the first floor, and
the director’s office and meeting room on the second.
The construction plans were drawn up, approved by the city
and bids were advertised for the projects.
|
