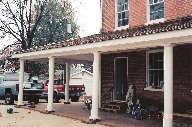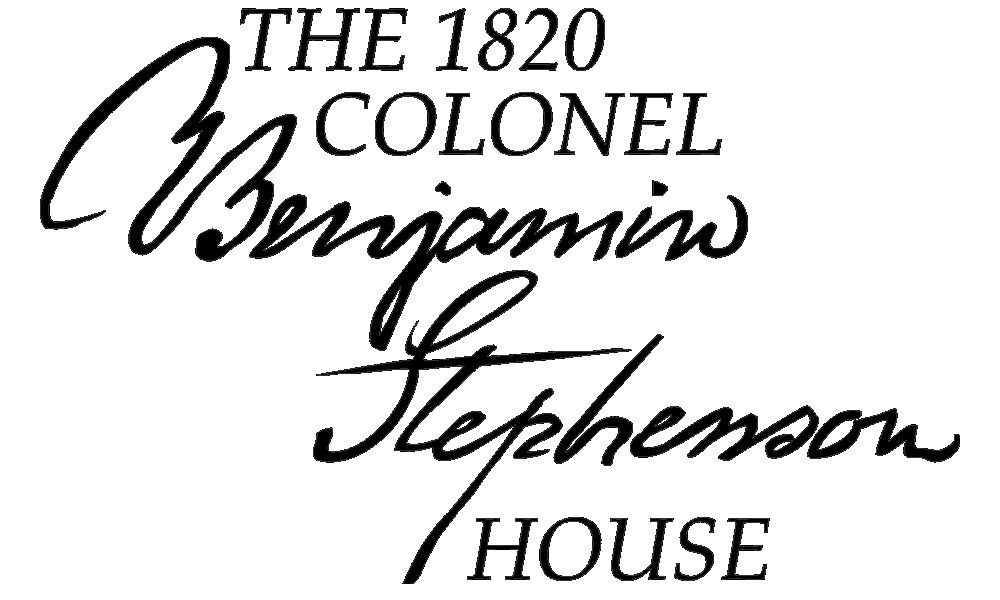|
|
 |
RESTORATION OF THE 1820
COLONEL BENJAMIN STEPHENSON HOUSE
The Restoration-(2000-2006)
PHASE II -(2002-2004)
| |
Heating and Cooling Systems |
|
All new mechanicals had to be designed for the Stephenson House and installed with attention to keeping the historical character of the house. A separate out building was built to accommodate the furnace and air conditioning units. The out building has the facade of a smokehouse and according to records, such a structure did exist on the estate. Trenches were dug underground and ducts were installed so the heat and cooling could be forced through the duck system in to the root cellar and then blown throughout the house to the various rooms. A new electrical system was also installed New plumbing was installed in the restrooms on the first and second floor in the 1845 wing.
|
| |
|
|
| |
Paint Removal |
|
| The exterior was laid with soft brick. According to records, all the brick for the 1820 house was kilned on site. The brick used in the 1845 addition was also a soft red brick. In the late ninetieth century, and consequently in the twentieth century, the brick was painted causing the brick to retain moisture and the brick in many places was spalling. This problem effected the exterior brick and moisture built up on interior as well, thus causing the plaster to fall. Since the paint was lead based, and the brick very soft, a chemical process called Peel Away was used to remove the paint. A chemical paste was applied to the exterior and then covered with a type of tissue. Sections were worked on at any given time. The chemical poultice was left on for eight to ten hours. The tissue and chemical paste were then removed, rolled up, and discarded. A licensed environmental company performed the work; and the old lead based paint was sent to a landfill. The brick was not harmed. The cleaned brick received several washes with water and left to dry. The next process was tuck pointing the brick. Old mortar was removed. The entire brick house was tuck pointed using the appropriate historical type mortar mix. A type O was selected and the intensive tuck pointing process began. |
| |
|
|
| |
Back Porch |
|
 During Phase II the back porch was restored. During the process of removing the exterior paint, the wood blocks supporting the roof structure on the west side of the 1845 building indicated that the porch wrapped around the 1845 wing on the south and west side of the building. The porch was rebuilt and the columns supporting the porch were reproduced based on early photographs. All chimneys in this addition were tuck pointed and restored as well. During Phase II the back porch was restored. During the process of removing the exterior paint, the wood blocks supporting the roof structure on the west side of the 1845 building indicated that the porch wrapped around the 1845 wing on the south and west side of the building. The porch was rebuilt and the columns supporting the porch were reproduced based on early photographs. All chimneys in this addition were tuck pointed and restored as well. |
| |
|
|
| |
Service Courtyard |
|
| Due to an Archeology Field I Survey, a brick court yard was found connecting the 1820 and 1845 house with a service yard to the privy, smoke house and barn. The yard was restored with new brick thus providing a meeting and interpretive space for groups. The yard also connected the house to the parking areas and gardens.
|
| |
|
|
|
 |
|
 |





